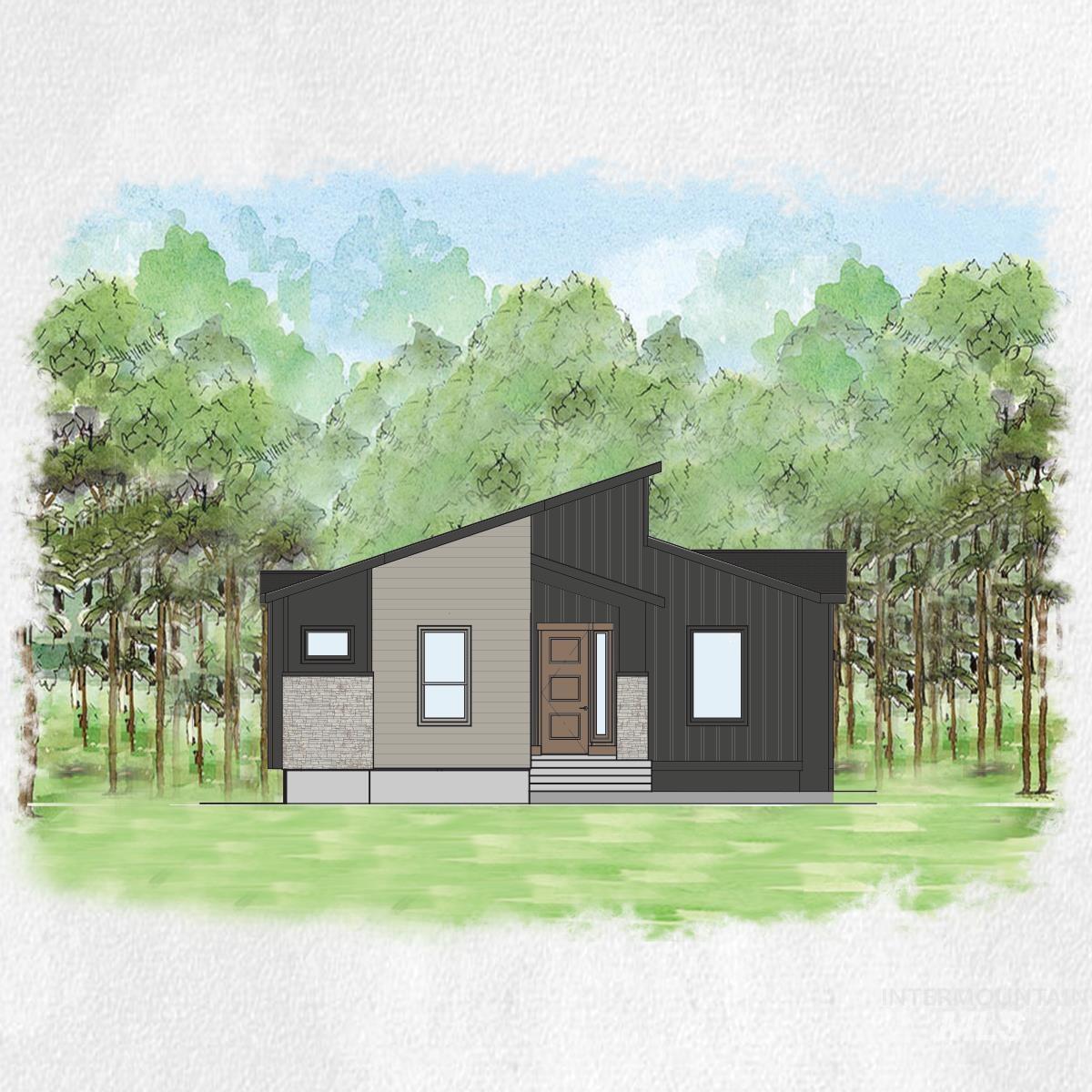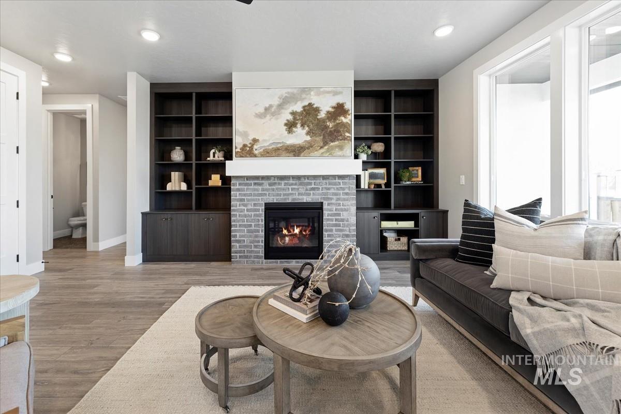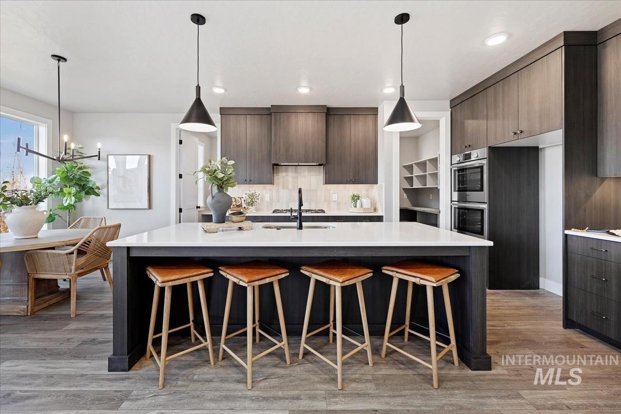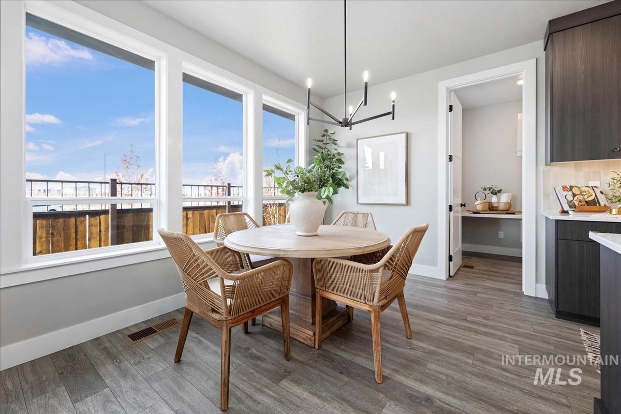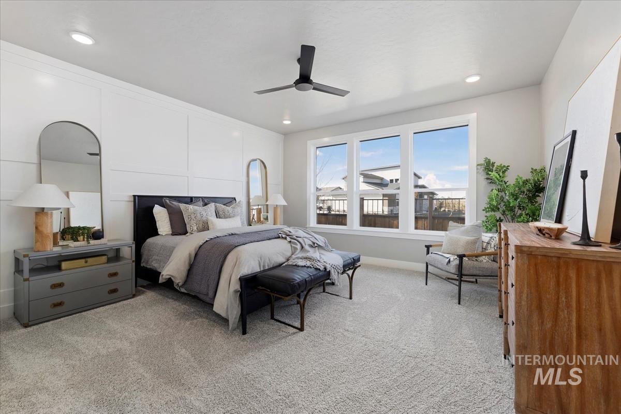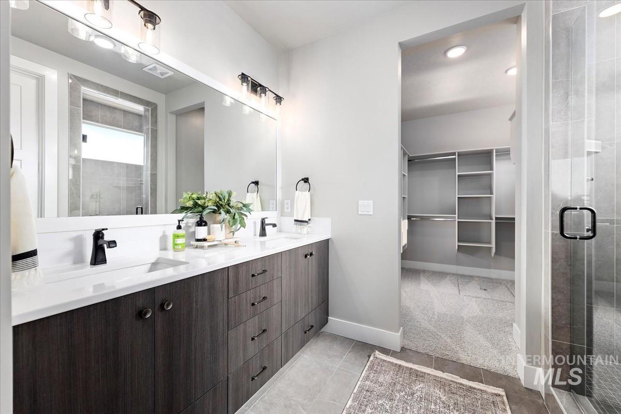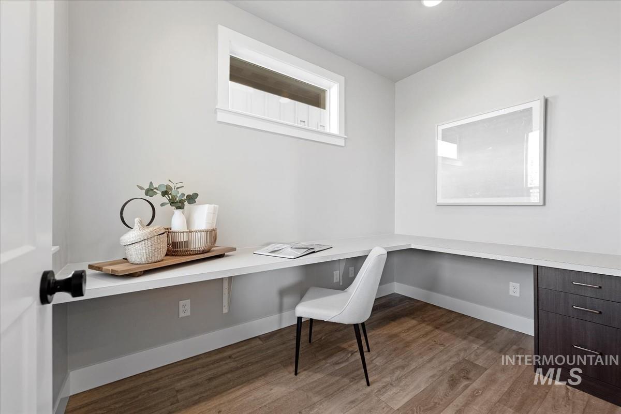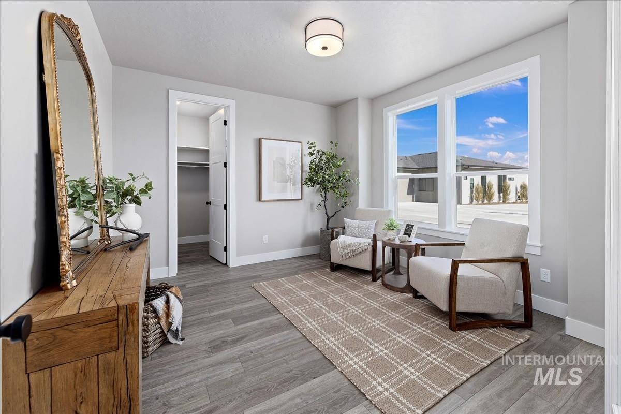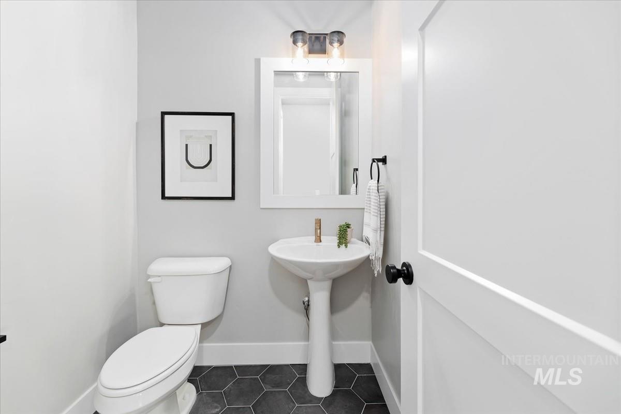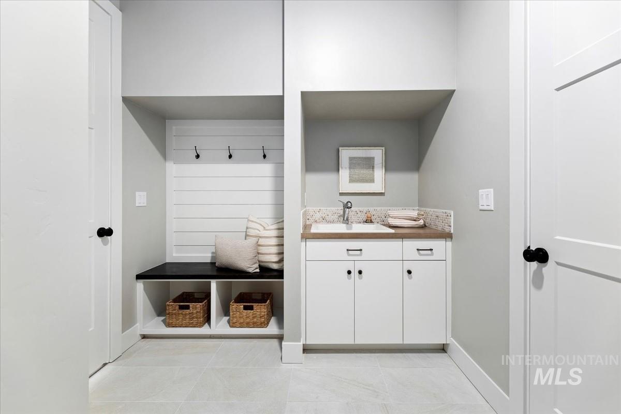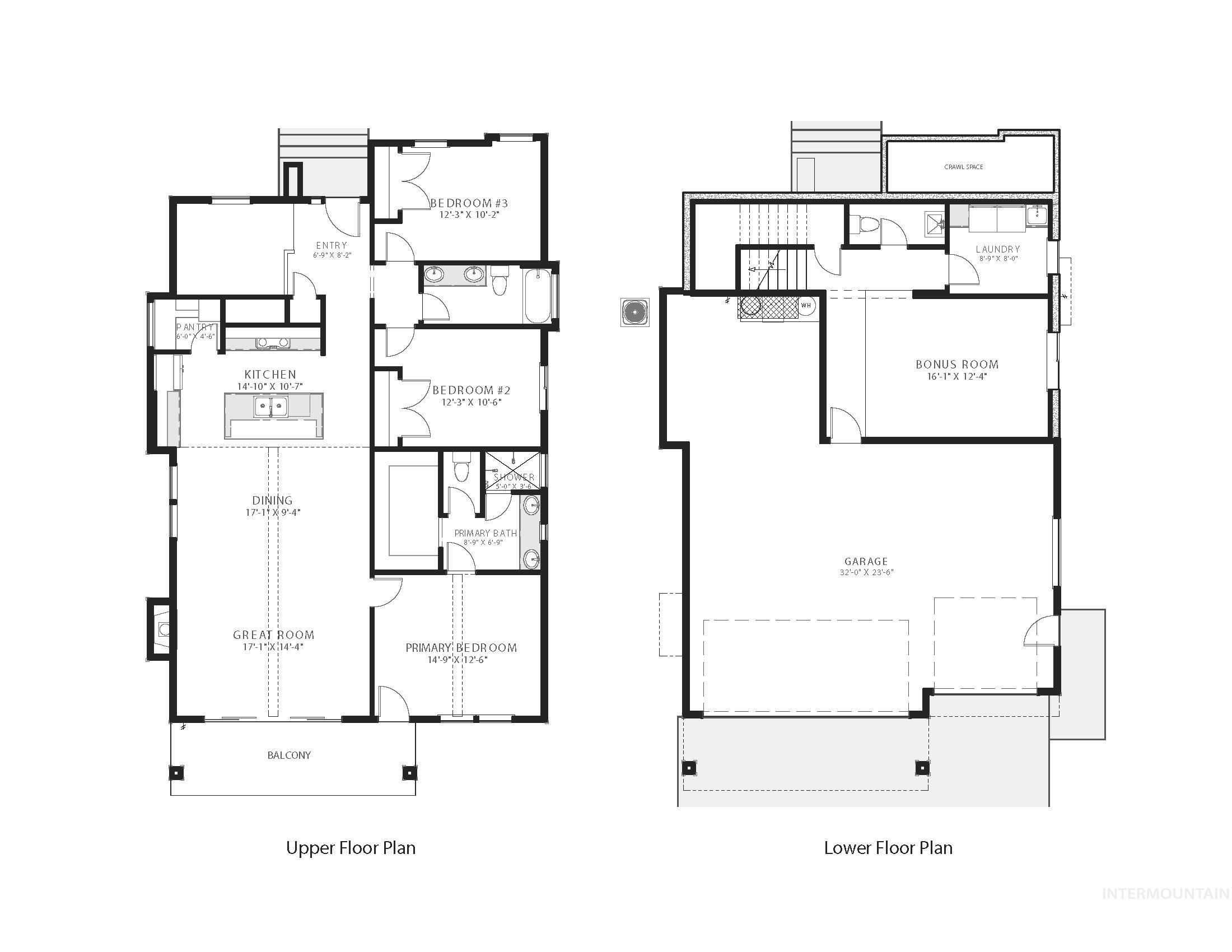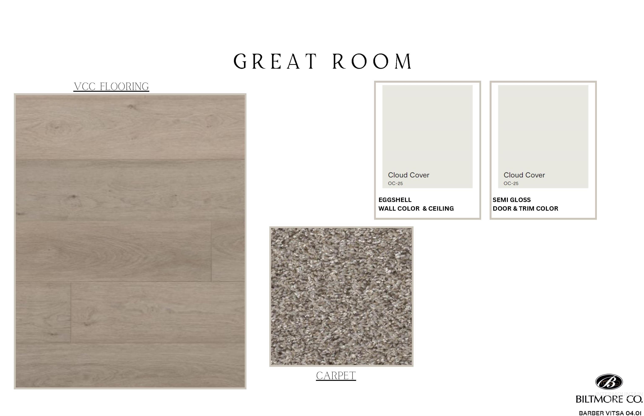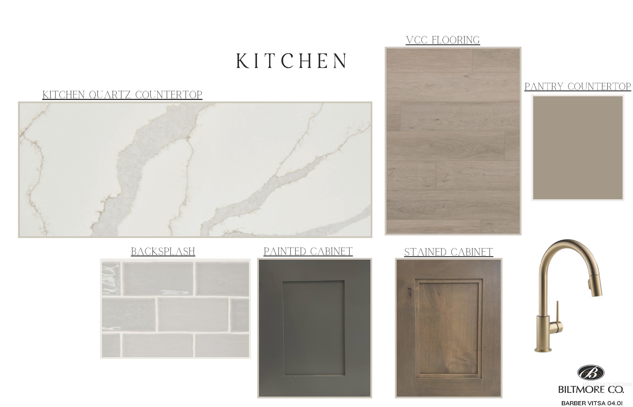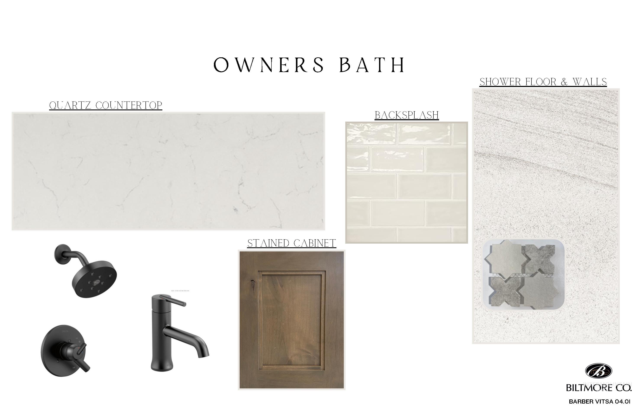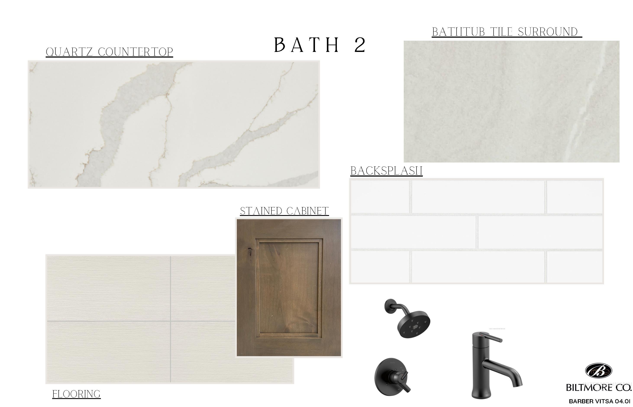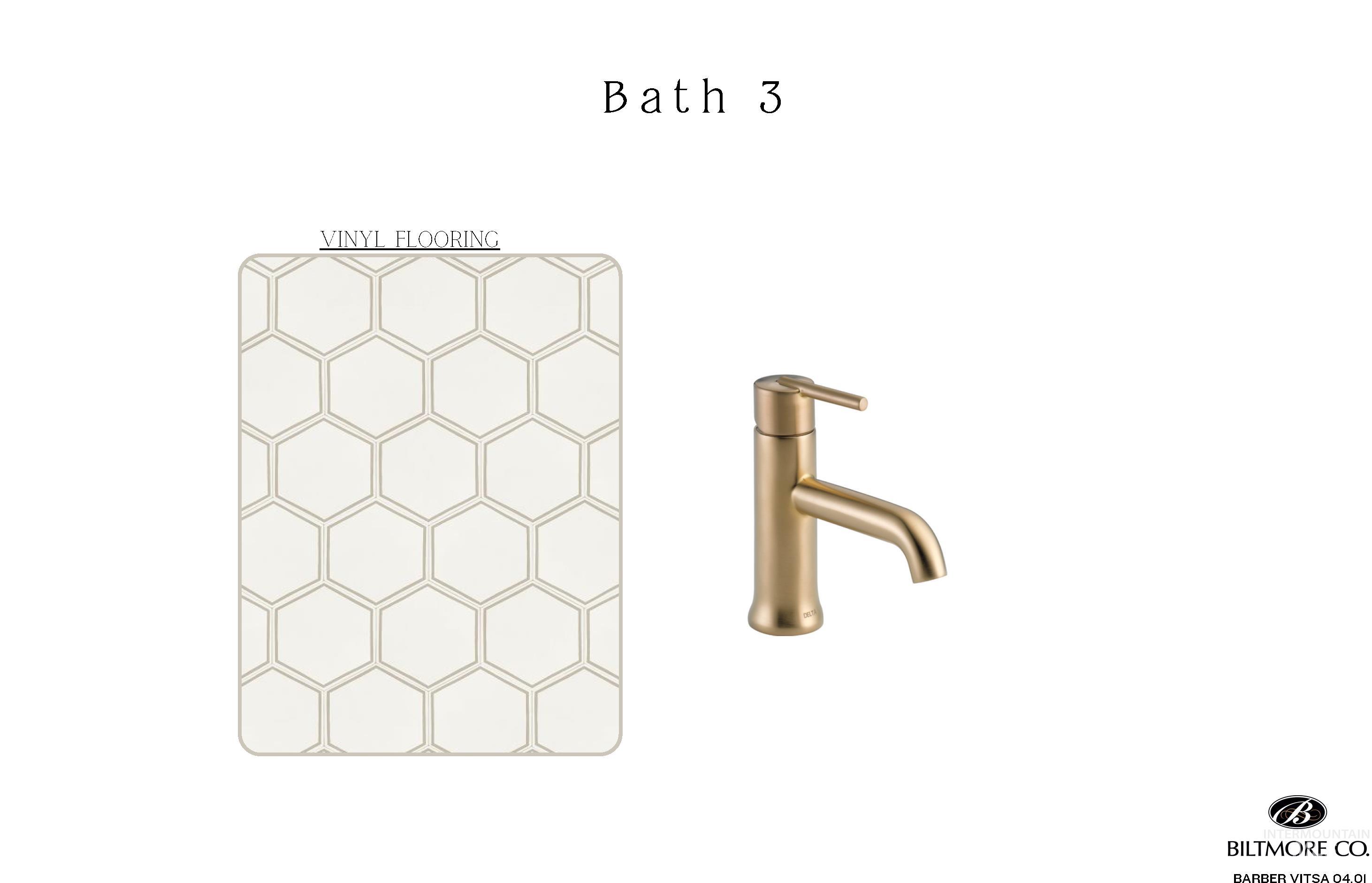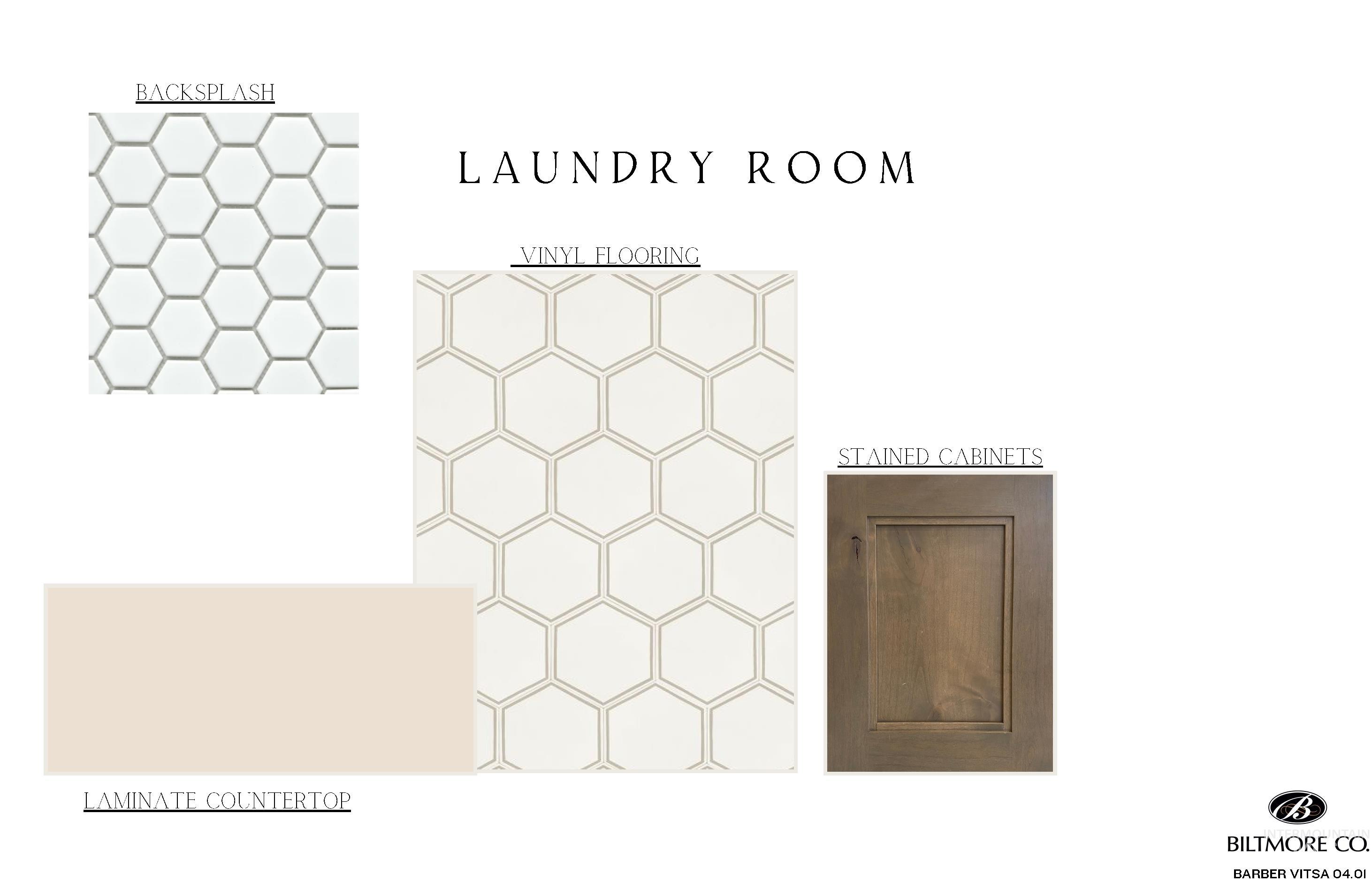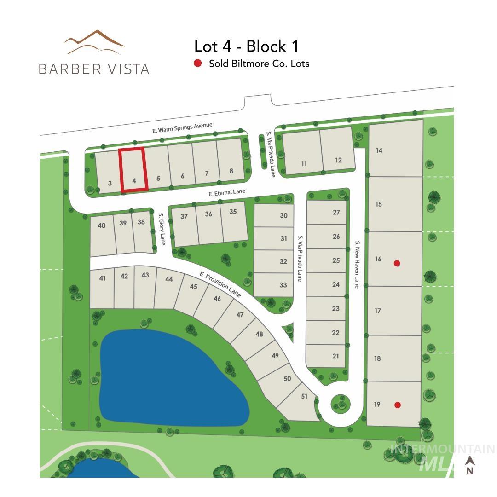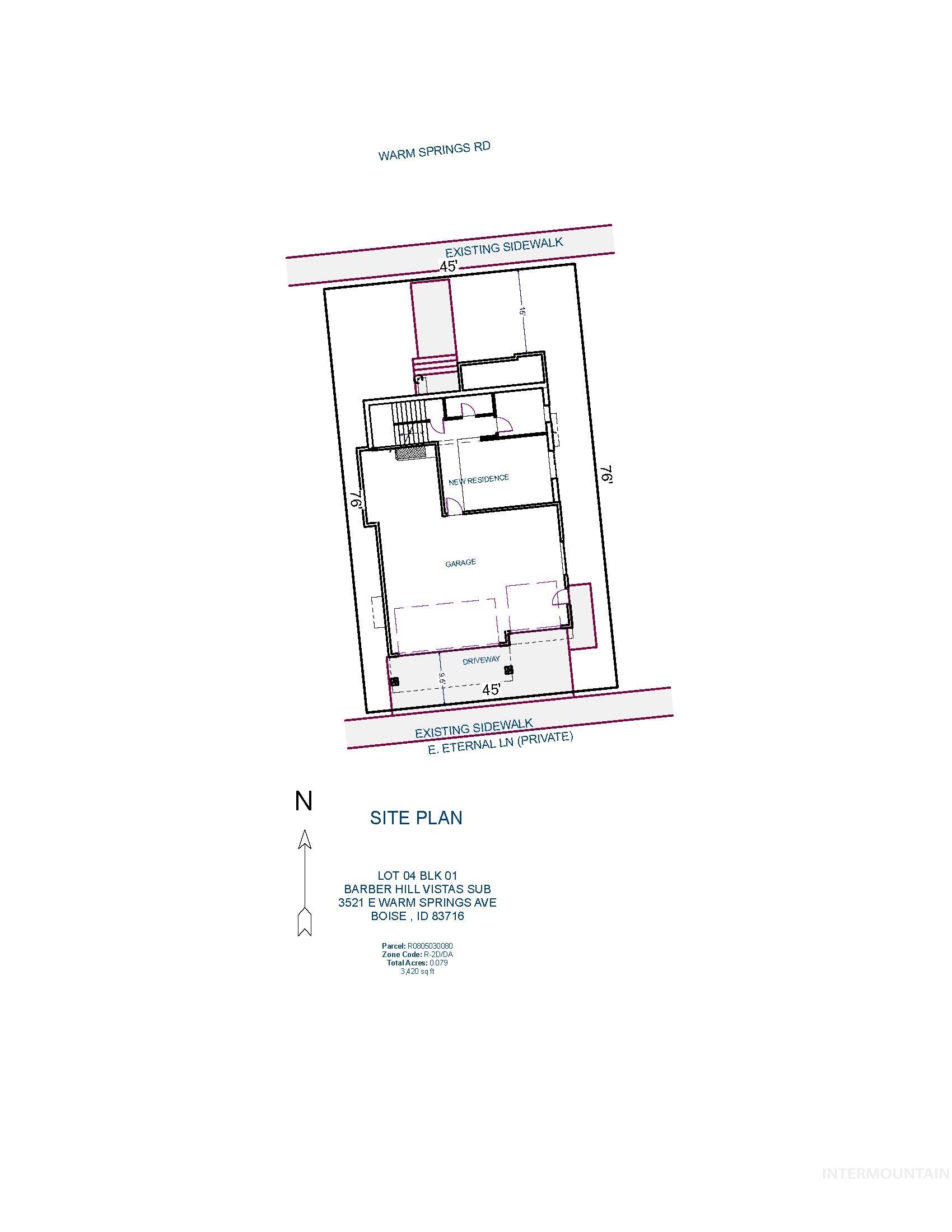*CLICK IMAGE TO VIEW LARGER
$824,900
3 Baths
3 Beds
3 Car
0.08 Acres
2100 Sq Ft
0.00/Sq Ft
See Photos
Type: Single Family Residence
Built In 2024
Mortgage Calculator
Above Grade Finished Sq Feet:
1530
Below Grade Finished Sq Feet:
570
Type:
Single Family Residence
Garage Type:
Attached, Alley Access, Finished Driveway
Subdivision Code:
Barber Vista
Builder:
Biltmore Company LLC
Air Conditioning:
Central Air
Heating:
Forced Air, Natural Gas
Roof:
Composition, Architectural Style
Lot Features:
Sm Lot 5999 SF, Irrigation Available, Auto Sprinkler System, Drip Sprinkler System, Full Sprinkler System, Pressurized Irrigation Sprinkler System
Listing Data Last Updated 04-27-2024

All listing provided by IMLS are marked with the official IMLS IDX logo.
Information courtesy of: Silvercreek Realty Group / Intermountain Multiple Listing Service
THIS INFORMATION IS DEEMED RELIABLE, BUT NOT GUARANTEED
 All listing provided by IMLS are marked with the official IMLS IDX logo.
All listing provided by IMLS are marked with the official IMLS IDX logo.
